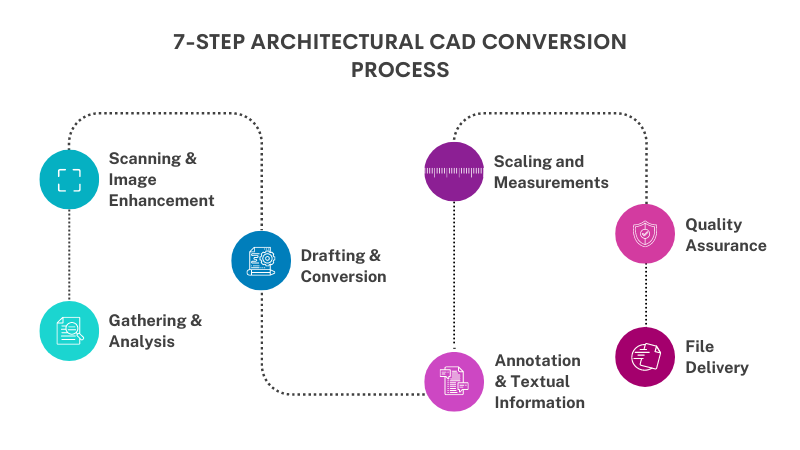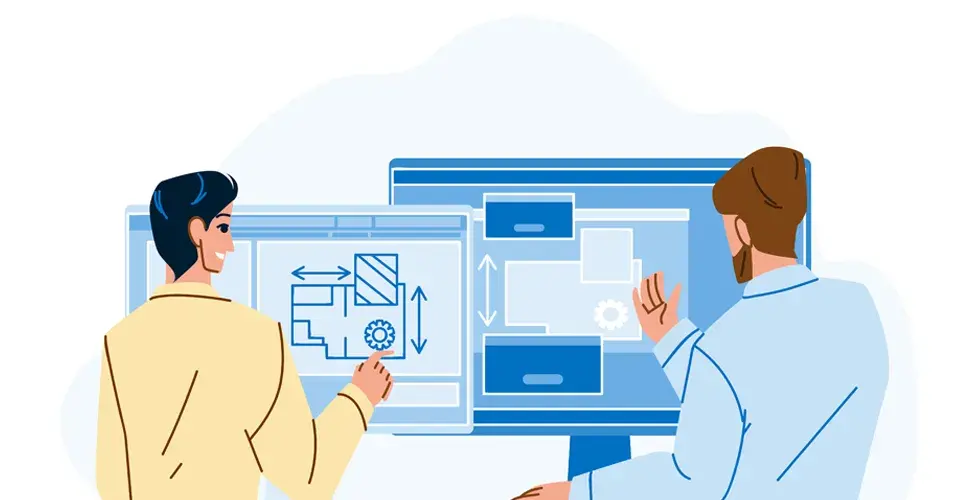Revolutionize Your Architectural Design Process with our Comprehensive CAD Conversion Services
In the world of architecture, precise and detailed CAD drawings are essential for creating impeccable designs and executing construction projects flawlessly. We provide comprehensive architectural CAD conversion services to cater to the needs of builders, designers, architects, contractors, and construction professionals.
Our services are customized to meet individual CAD conversion requirements, ensuring that architectural CAD drawings are easily converted into various file formats as needed. These files can also be integrated with workflow automation tools to further streamline design review and approval cycles.
CAD modeling facilitates seamless collaboration and sharing of designs, thanks to its compatibility with widely accepted file types. Architects can conveniently edit and revise design plans and features, making necessary changes effortlessly in the digital formats. MOS can help you meet your unique architectural CAD conversion needs. Benefit from our experienced team’s commitment to delivering top-quality results while supporting your goals of automating workflows for greater efficiency.
Enhance collaboration and efficiency in your architectural projects!
Convert your CAD drawings effortlessly! Call 1-800-670-2809.
Get a Free Trial Now!
Benefits of Architectural CAD Conversion
Compatibility
Versatility
Enhanced collaboration
Future-proofing
Accuracy and precision
Accessibility and portability
Improved efficiency
Archiving and documentation
Digitally Preserve Your Legacy Drawings with Precision
Outdated engineering documents such as paper prints, scanned files, or obsolete CAD formats can slow down operations, complicate upgrades, and impact compliance. Our services convert your legacy equipment drawings, piping and instrumentation diagrams (P&IDs), and electrical schematics into accurate, editable AutoCAD files, enhancing efficiency and reliability. These converted files are ideal for inclusion in workflow automation tools, helping you future-proof legacy documentation while automating workflows across projects.
Flexible and Affordable Pricing Options
Whether you have short-term needs with hourly requirements or long-term needs that demand full-time equivalents (FTEs), we have you covered. Our team can provide competent CAD conversion resources at a highly competitive price.
We offer flexible pricing plans with cost savings up to 40%.
Expert CAD Conversion Services for Architects
We use advanced architectural CAD software to easily convert your 2D pictures into 3D models. Our conversion services are designed to make professional quality drawings and/or blueprints easy to use for architects.
Our conversion services include:
CAD Digitization & Vectorization: Transform paper sketches & raster images into editable 3D digital formats.
CAD Migration: Transfer CAD data without any disruptions, between different software applications.
Simulation & Visualization: Create true-to-life 3D simulations to visualize design concepts.
CAD Conversion: Reformat CAD files to ensure compatibility across various software platforms.
BIM Conversion: Upgrade CAD designs to Building Information Modeling for advanced project planning.
2D/3D Floor Plan: Craft detailed floor plans in both 2D & 3D for accurate spatial layouts with our 2D/3D Floor Plan services.
Our team is proficient in using reliable CAD software packages such as AutoCAD, SOLIDWORKS, CATIA, IntelliCAD, Solid Edge, and Caddie. These tools enable us to handle complex engineering details and analyze proposed structures with precision. Regardless of the size of your architectural CAD drafting assignments, our dedicated team is equipped to deliver high-quality outputs.
We can convert your architectural CAD drawings into a range of formats, including DWG, DXF, SVG, PDF, TIFF, JPEG, BMP, WMF, PNG, DXF, BMP, CGM, HPGL, SVG, PS, and SWF. Our expertise ensures that your CAD drawings are accurately converted to the desired format, meeting your specific project requirements.
An Experienced Team with Years of Experience
Managed Outsource Solutions (MOS) is a professional outsourcing company based in Tulsa, Oklahoma. With more than two decades of industry experience and a commitment to excellence, we specialize in delivering value-added services that drive business transformation for our clients. Serving various industry verticals, both domestically and internationally, we leverage our deep domain expertise and embrace the latest technology to provide innovative and cost-effective solutions. Since our establishment in 2002, MOS has built lasting relationships by offering niche expertise, a friendly approach, and effective solutions tailored to meet the unique demands of business process outsourcing.
Why You Should Work with Us
30 to 40% cost savings
Usage of latest tools and software
Increased productivity
Expert resources
Advanced CAD converters
Architectural CAD Conversion Process

Gathering and analysis
- Collect all relevant paper-based or scanned architectural drawings, including blueprints, sketches, or outdated CAD files.
- Understand the project requirements, desired CAD format, and specific deliverables.
Scanning and image enhancement
- If the drawings are in physical format, they need to be scanned to create digital images.
- Perform image enhancement techniques, such as adjusting brightness, contrast, and resolution, to improve the quality of the scanned images.
Annotation and Textual Information
- Add textual information, such as labels, titles, dimensions, and annotations, to provide comprehensive details and facilitate understanding.
- Ensure that all text is accurately converted and aligned with the original drawing.
Quality Assurance
- Verify the accuracy of the converted elements, annotations, dimensions, and other details.
- Address any discrepancies or errors identified during the quality check.

Drafting and conversion
- Digitize each element of the drawing, including walls, doors, windows, symbols, and dimensions, ensuring accuracy and precision.
- Apply layers, line types, and colors to differentiate various components and enhance the visual representation.
Scaling and Measurements
- Establish the appropriate scale for the CAD file, ensuring that measurements accurately represent real-world dimensions.
- Verify and cross-check measurements against the original drawings to maintain accuracy.
File Delivery
- Provide the final CAD files in the desired format, such as DWG, DXF, or PDF.
- Deliver the files securely to the client, either electronically or via a file-sharing platform.
Take Your Designs to New Heights
Unlock the potential of your design workflow and boost productivity with our precise CAD conversion process.
Architectural CAD Conversion FAQs
Why should I consider Architectural CAD Conversion?
- Digital Accessibility: CAD files can be easily accessed, shared, and collaborated upon by project stakeholders, regardless of their location.
- Design Flexibility: Digital CAD files allow for effortless modifications, iterations, and design updates, saving time and resources.
- Precise Measurements: CAD files enable accurate measurement extraction, quantity calculations, and detailed analysis.
- Enhanced Visualization: CAD files provide a visual representation of designs, enabling better understanding and communication among team members and clients.
- Streamlined Documentation: Digital CAD files simplify the storage, organization, and retrieval of architectural drawings and related documentation.
What types of architectural drawings can be converted through MOS’ services?
MOS can convert various architectural drawings, including:
- Architectural floor plans
- Building elevations and sections
- Site plans and landscaping designs
- Roof plans
- Electrical, plumbing, and HVAC plans
- Interior design layouts
- Structural drawings
In which file formats are the converted CAD files delivered?
How do you ensure accuracy in the CAD conversion process?
What is the turnaround time for your services?
Is my data and information secure with MOS?
Have any further questions about our architectural CAD conversion services? Contact us at 800-670-2809!
Other CAD Conversion Services We Offer
What our Customers Say
Recent Posts
BPO for Real Estate Businesses: How Outsourcing Solutions Enhance Operations and Profitability
Business Process Outsourcing (BPO) provides real estate businesses with the opportunity to increase efficiency while managing...
Why AI-Powered BPO Services are a Win-Win Today
In today’s fast evolving business scenario, organizations are under constant pressure to scale faster, improve customer...
The Future of Healthcare BPO Growth Trends and Strategic Insights
The healthcare outsourcing landscape is changing faster than ever, and organizations are now rethinking how they manage...



