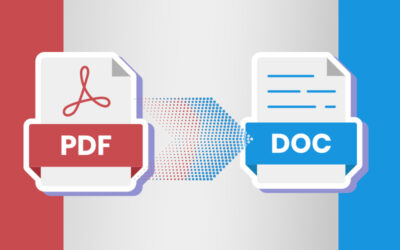Technological breakthroughs have transformed the way professionals conceptualize, plan, and execute their creative concepts in the dynamic field of architectural design. Computer-Aided Design (CAD) drawing has risen as a disruptive force, changing the norms of precision, efficiency, and innovation in the architectural industry. Architects, designers, and engineers are now utilizing CAD conversion services to translate their aesthetic conceptions into comprehensive, three-dimensional models that provide a full picture of the form and function of a structure.
Making Effective Planning, Design, and Evaluation Possible
The complexity of the planning, design, and evaluation processes has been transformed by CAD. CAD allows architects to design precisely and accurately. It can produce more streamlined and comprehensive plans. Architects prefer 2D blueprints to develop 3D designs that enable them to see their complete project with real-world parameters without making any actual models. The most appealing component of CAD is that architects can observe many aspects and angles, allowing them to swiftly rectify and detect problems. As a result, companies can exhibit these concepts to their clients as a virtual tour.
- Planning and design: Prior to the advent of CAD, architects would draft their architectural blueprints on paper with a pen. However, this was a time-consuming and difficult method that made depicting structures in their complete three dimensions incredibly challenging. That is not to suggest that pen and paper are no longer useful. Many architects still prefer to develop preliminary designs on paper before moving them to CAD. This is made possible by software such as Scan2CAD, which can convert scanned drawings to CAD formats like DWG and DXF. CAD’s precision, accuracy, and 2D/3D capabilities enable architects to design sleeker and more thorough plans. CAD also makes it simple to exchange and collaborate on ideas, thanks to widely accepted file formats like DXF and the advent of cloud-based CAD. It also accelerates the editing and revision process by allowing architects to save design blueprints and features. Architects no longer need to start from scratch when revising a design, and they can readily replicate any feature from one design to another. CAD allows architects to explore various features and viewpoints of their building from within a single software. This enables them to find and resolve issues in a timely and effective manner. They can then present these concepts as a virtual tour to their client.
- Evaluation: In terms of cost and risk management, straight CAD can typically only provide so much. As a result, architects look to BIM for solutions. Beyond CAD, Building Information Management (BIM) has numerous advanced features. Cost management, construction management, and project management are all aided by BIM. With its 4D capabilities, it also enables architects to follow and plan various stages from design to construction. Essentially, it is all about giving consumers details regarding architectural functional and informational aspects. An architect, for example, can design a house and then use BIM to identify all of the components needed so that a builder can make it.
Many CAD systems are now completely integrated with BIM, providing architects with the complicated interface they need. Architects can use this integrated software to work out structural complexities such as gravity levels and evaluate any design flaws. The design is no longer distinct from the functional information/requirements, which formerly prolonged the workflow. The new systems are far more efficient, giving architects the ability to bring their plans to life in a cost- and time-effective manner.
Different CAD Software Used in the Architectural Industry
- AutoCAD: An old leading player in the architectural business, it contains characteristics that allow architects to develop more efficient drawing and design.
- 3D Studio Max: 3D Studio Max is a popular 3D software with flexible plug-in architecture and modeling capabilities. It is mostly utilized by video game makers, television commercial studios, and architectural visualization firms.
- Revit is an all-in-one software that produces whole project output such as modeling, rendering, and so on. It allows the use of actual walls, roofs, beams, and so on instead of lines and circles.
- Sketchup: Sketchup allows users to create precise and rapid 3D designs. Despite its limited rendering capabilities, it is easy to understand and use due to its user-friendly interface.
- Photoshop: Photoshop is an essential program for architects to know while creating a section, elevation, or plan. It allows users to do a variety of functions such as picture processing, texture addition, landscapes, people, and so on.
CAD drawing remains a dynamic force that helps architects fulfill their creative visions with remarkable accuracy, speed, and collaboration potential as technological breakthroughs continue to push boundaries. Architectural CAD conversion services enable architects to streamline their design workflows, improve collaboration, and ensure the seamless sharing of design data across the project’s many stages. Architects may concentrate on their creative vision and strategic decision-making by utilizing these services, knowing that their CAD drawings are precisely transformed and easily available for optimal project execution.




