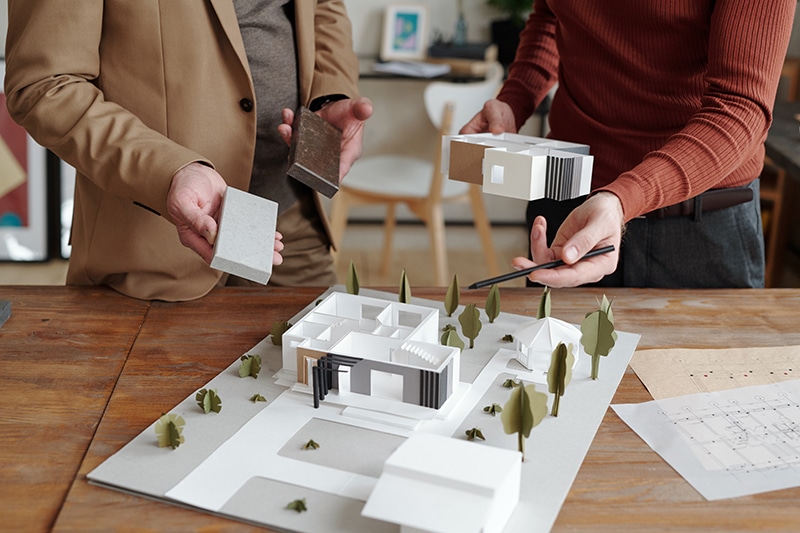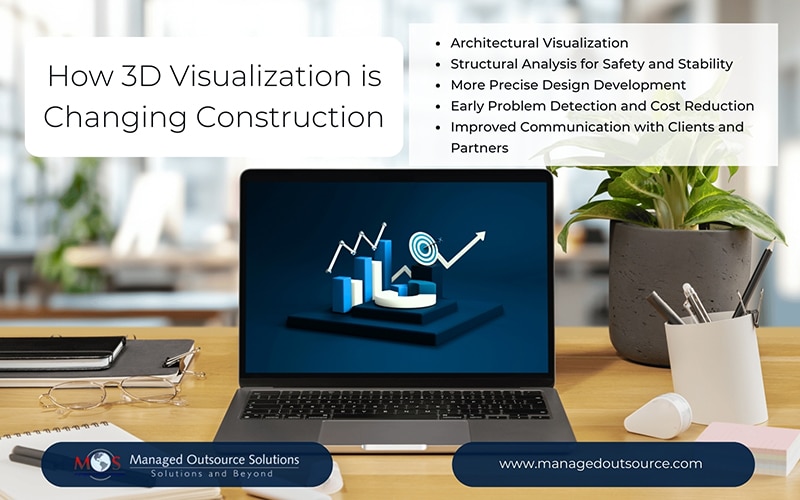Imagine being able to walk through a building before the foundation is even laid. With 3D architectural rendering, that’s exactly what modern construction allows you to do. Whether you’re an architect, builder, or client, this technology helps you bring designs to life with amazing accuracy. From showcasing intricate details to spotting potential issues early, 3D rendering streamlines the construction process, saving time and costs. Architectural CAD conversion services convert paper-based blueprints, scanned drawings, or raster images into accurate, editable CAD files required for 3D building rendering. In this blog, we discuss how 3D architectural imaging is reshaping the industry and why it is has become an essential tool for modern construction projects.
What is 3D Architectural Rendering?
3D architectural rendering is a computer-generated image that shows what a building will look like when it’s completed. Specialized software is used to create a realistic visual representation or animation of buildings and spaces. This allows architects, builders and clients to visualize how their project will look like before it is built.
Instead of relying on flat blueprints or sketches, 3D rendering creates lifelike models with details like lighting, textures, furniture, and landscaping. These digital representations can show different angles, materials, and design options, providing a clear and detailed view of the space and layout. 3D architectural visualizations make it easier to communicate ideas to clients, plan, and make decisions.
For example, when designing a luxury hotel, the architect can create a 3D-rendered visualization of the hotel, complete with realistic lighting, textures, furniture, and landscaping. This allows the developer, interior designers and construction team visualize how the hotel will look when it is complete. Potential investors and buyers can take a virtual tour to experience the space before it’s built.
This helps in decision-making, marketing, and refining the design before any construction begins.
How 3D Architectural Visualization is Transforming Construction
3D building rendering has transformed the way architects, designers, and engineers plan and visualize building projects. By creating realistic digital representations of structures, this technology improves accuracy, reduces costs, and enhances communication.
Here’s how it has become a game-changer in the construction industry:
Architectural Visualization
Architects rely on 3D rendering to bring their designs to life. They can create highly detailed 3D models to:
- Visualize the building’s structure, materials, and aesthetics before construction begins.
- Evaluate spatial arrangements and make the best use of space.
- Experiment with different design variations, lighting effects, and finishes.
This makes it easier to refine concepts and ensure that the final structure meets both functional and aesthetic goals.
Structural Analysis for Safety and Stability
Structural engineers use 3D architectural rendering to simulate real-world conditions and gauge a building’s integrity. With advanced 3D models, they can analyze how a structure will respond to environmental factors such as wind, earthquakes, and loads. It allows them to identify flaws or weaknesses in the design and make necessary adjustments before construction starts. This proactive approach improves overall safety and durability and prevents costly structural failures, ensuring compliance with building regulations.
More Precise Design Development
By eliminating guesswork, 3D rendering enhances design accuracy, leading to a more efficient building process. 3D rendering allows designers to develop and refine ideas with precision. Compared to traditional drafting methods, it enables a clearer representation of scale, proportions, and layout. By allowing for more accurate material selection, it help clients visualize textures, colors, and finishes. With 3D rendering, architects, engineers, and contractors can coordinate better and execute the project more effectively.
Early Problem Detection and Cost Reduction
Identiying issues early in the design stage can save both time and money. 3D architectural rendering helps detect potential design flaws, spatial conflicts, or material inconsistencies. For example, if a structural engineer analyzing the 3D model notices that a key support beam is misaligned, potentially compromising stability. The design can be revised to reinforce the affected area before construction begins. By identifying potential issues before the construction begins, 3D models prevent costly modifications or rework during construction, reducing material waste, and improving efficiency.
Improved Communication with Clients and Partners
3D architectural rendering is a powerful tool for presentations and stakeholder discussions. Providing a clear and compelling visual representation of designs makes it easier for clients to understand concepts. By showcasing the project in realistic detail, 3D rendering allows for better collaboration between architects, engineers, investors, and construction teams. This improved communication ensures that everyone is on the same page, reducing misunderstandings and improving client satisfaction.
How Architectural CAD Conversion Services support 3D Rendering
3D architectural imaging requires precise and editable CAD files to create realistic visualizations of buildings and spaces. To leverage the technology, many architectural firms, construction companies, and engineers are converting paper-based blueprints, scanned drawings, or raster images into accurate, editable CAD files. However, high-quality architectural CAD conversion can be a time-intensive process, especially for large-scale or highly detailed projects. It demands meticulous attention to detail to maintain accuracy, compatibility, and adherence to industry standards. The good news is that specialized architectural CAD conversion services are available to streamline this process. Experienced professionals utilize advanced conversion tools and rigorous quality control measures to ensure precision, enabling you to stay competitive in the ever-evolving industry.





