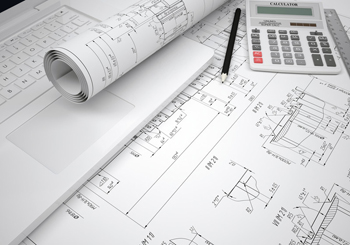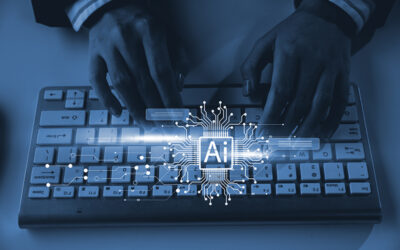
A combination of hardware and software, a CAD system allows engineers and architects to design and to create engineering drawings and view the three-dimensional images of the design from any angle with the single click of a mouse. The image can be zoomed in and out for close ups and long distance views respectively.
Many Advantagesof CAD Conversion
- Unlike paper based drawings, the application’s intelligent files can be linked along with real time applications such as:
- Cost estimating software
- Facilities management applications such as area calculation and inventory tracking
- Engineering design and analysis software
- Numerically controlled machining in manufacturing
- Computerized drawings significantly reduce the time required to extract data from the drawings and enter it into databases. The extracted knowledge is used for project management, maintenance and material control, quality assurance attributes with symbols from a vectorized drawing
- After drawings are scanned, revisions can be made through raster or hybrid-enabled drafting within a CAD system, further increasing value
- More accurate designs can be produced with 2D or 3D technology
- 2D CAD allows for future rapid prototyping or 3D printing
How CAD Resolves the Limitations of Paper Drawings
- Blueprints, paper drawings, and mylar are susceptible to aging and damage over time. When drawings are stored as electronic format, it is quite easy to save and edit ideas, which make it easier and cheaper to modify the design
- Distributing and reproducing electronic documents is much faster
- Searching for specific information in electronic documents will be much faster
- Electronic drawings can be quickly revised, modified, plotted or copied in minimal time – compared to the time needed to change paper designs
- While paper drawing is limited to drawings and text, CAD drawings can be incorporated with hyperlinks, audio, and video
- Eliminates the risk of loss or misfiling of documents
Once the drawings are digitized, it will be easy to create back ups for the valuable data. On the other hand creating printed backups for drawings is expensive and poses security risks.
More and more organizations are switching to CAD. In a recent survey of Georgia manufacturing firms, more than half of manufacturers reported using enterprise resource planning, computer aided design, and preventive/predictive maintenance. When the task is voluminous, most modern businesses rely on professional CAD conversion services.
CAD streamlines the design process and provides substantial savings in cost, improved product quality and faster time to market.



